Christie Hill Project - Darien, CT
Our project started with the formal living room. The client is a piano player, and the design was centered around the baby grand, which naturally led us to the black, cream and grey neutral palette with pops of yellow and brass finishes. We added ottomans under the console table to be used as additional seating for piano recitals or entertaining. From there we tackled four bathroom renovations! We love the mix of finishes which make each bathroom unique. At the same time, we worked on the nursery for the client's second child. We designed a feature wall with subtle wallpaper and whimsical art in this baby girl's nursery. We mixed subtle pinks with soft textures to give the room a girly (but not too girly) vibe. And of course her big brother needed a special space too! We created a play nook for him under the stairs in the newly finished basement.
Architecture interior design photography by Andy Ryan Photographer
Gallery
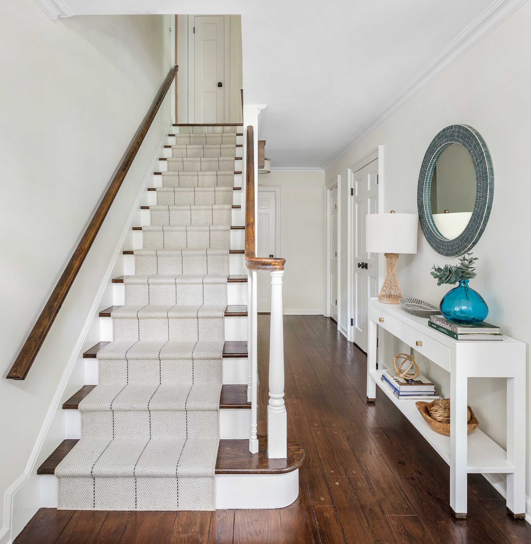
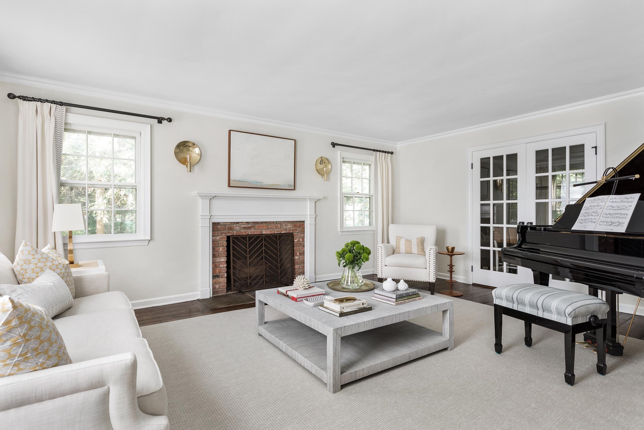
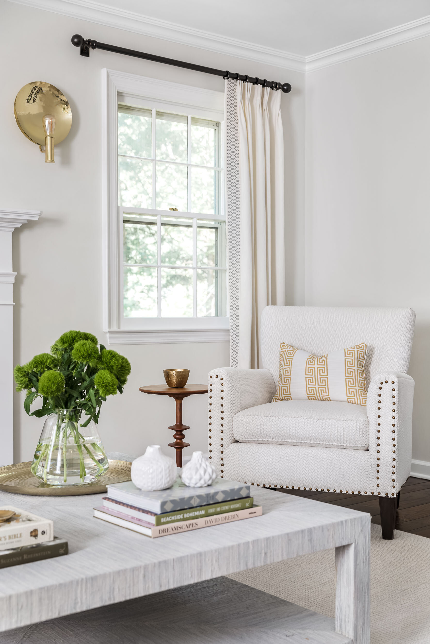
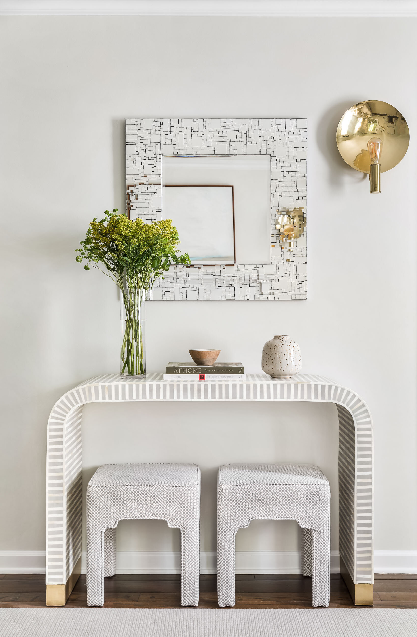
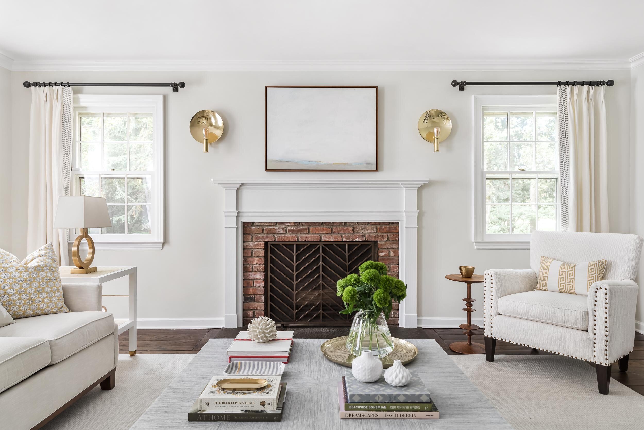
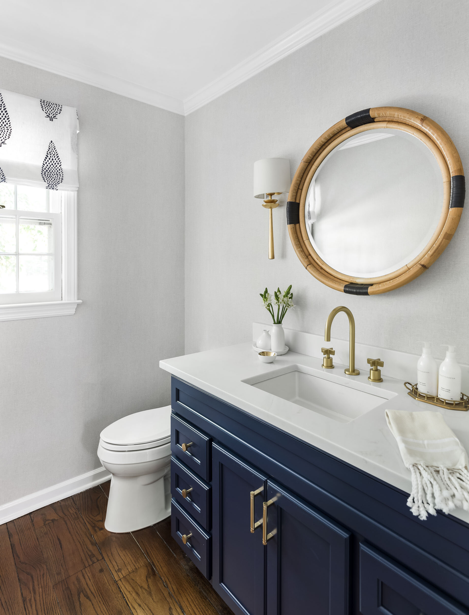
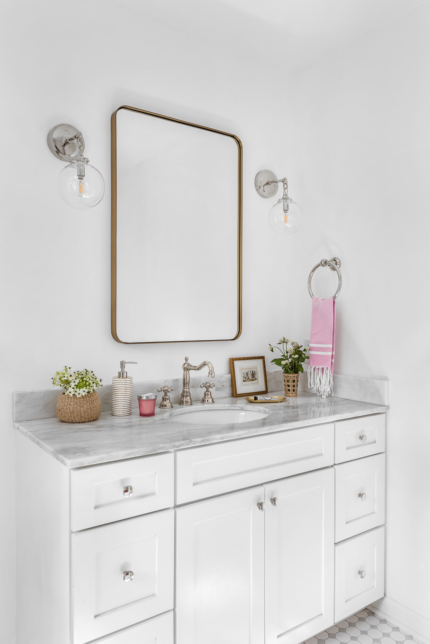
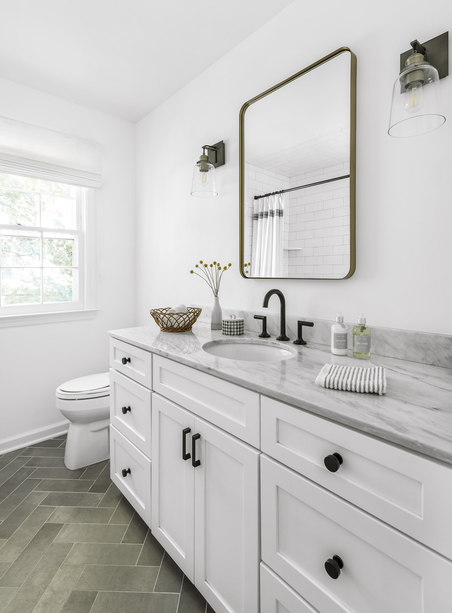
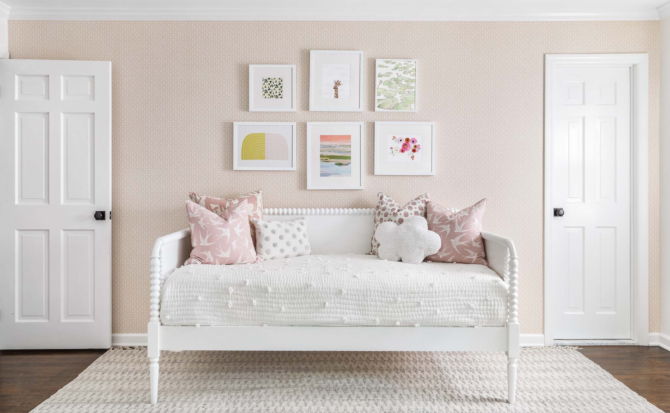
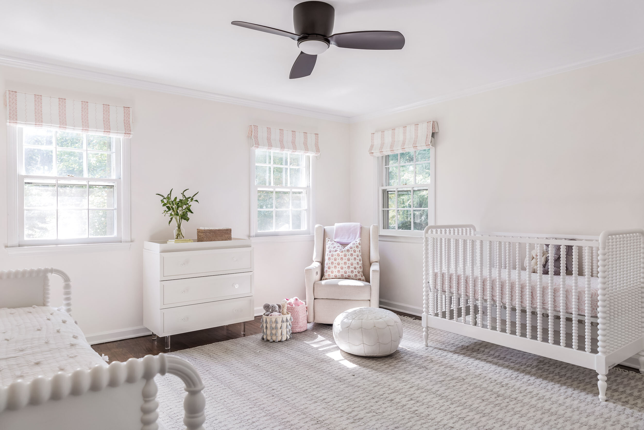
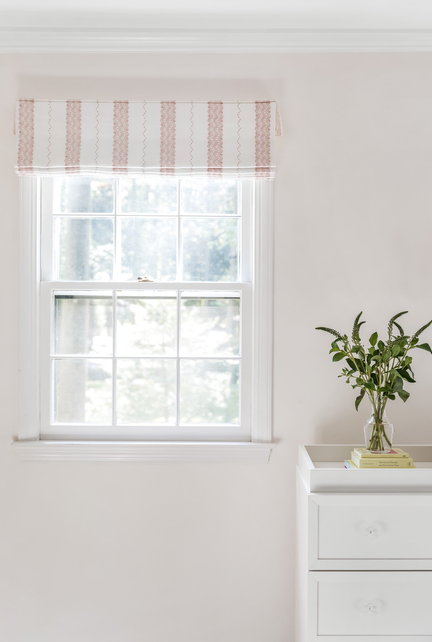
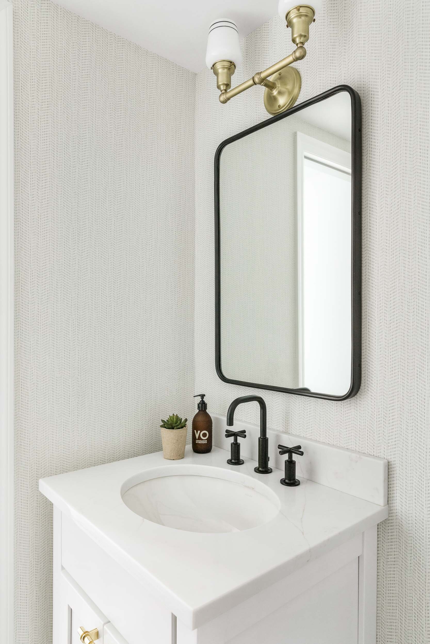
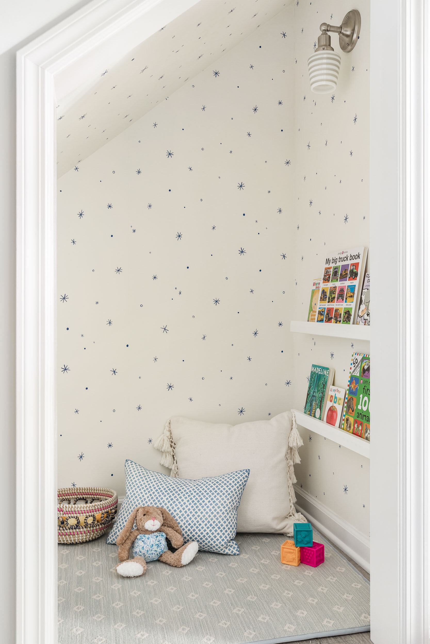
Your new and improved home is waiting.

