Shadow Lane - New Canaan, CT
Before
Our client sought out our design services for the most important room in her house – the family room. It was open & airy but blank. The main feature was the beautiful, vaulted ceiling, but with the good came the challenging – 20+ year old track lighting. Custom built-ins and woven light pendants enhanced the spacious room and highlighted the faulted in ceiling in a good way. With her third child on the way, the client requested kid friendly materials and surfaces. Additionally, she wanted better storage for kids’ toys, so that the room could be easily cleaned up and function as an adult space at night. The sofa and swivel chairs are performance materials in neutral colors, and the coffee table is purposefully round (no sharp corners please!). With the TV and fireplace on separate walls, this layout allowed the client to take advantage of both. To bring some depth to the design, we picked fun patterns in a blue & spice color palette for pillows and window treatments – essentially, we went for print in the kid-friendly pieces. The shelf styling echoed the color palette in the space.
Architecture interior design photography by Andy Ryan Photographer
Gallery

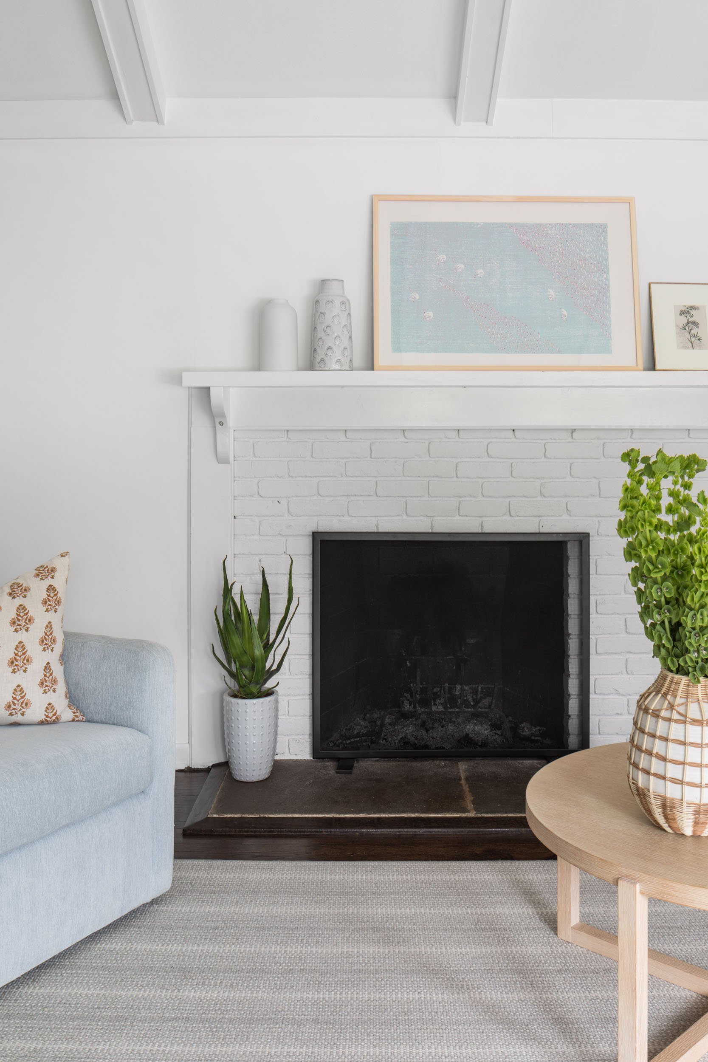
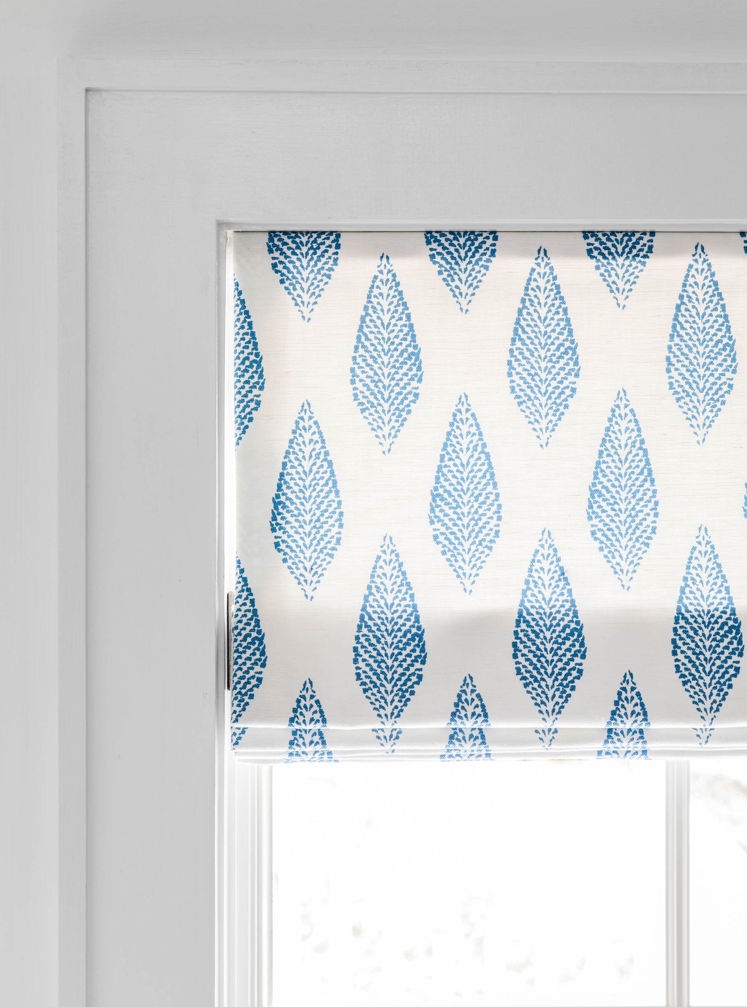
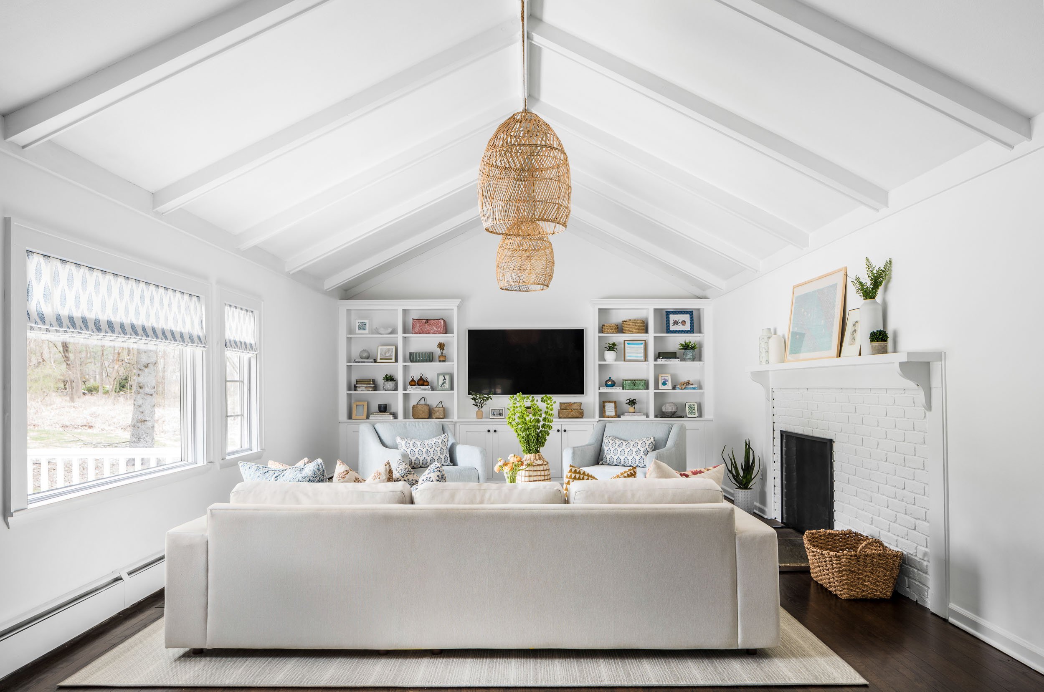
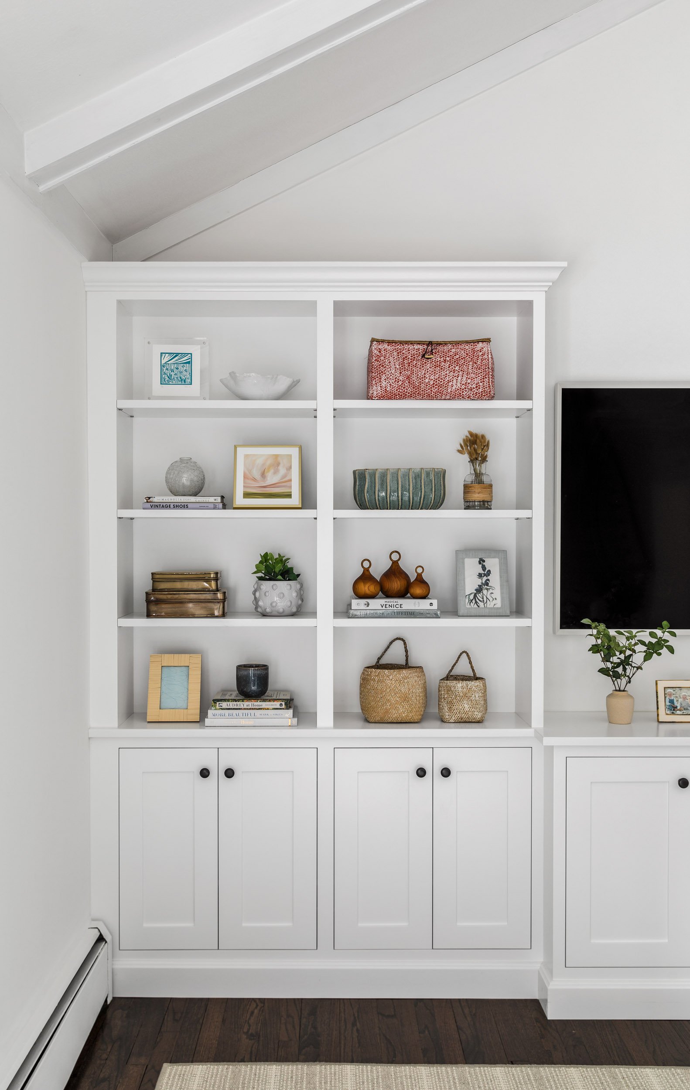
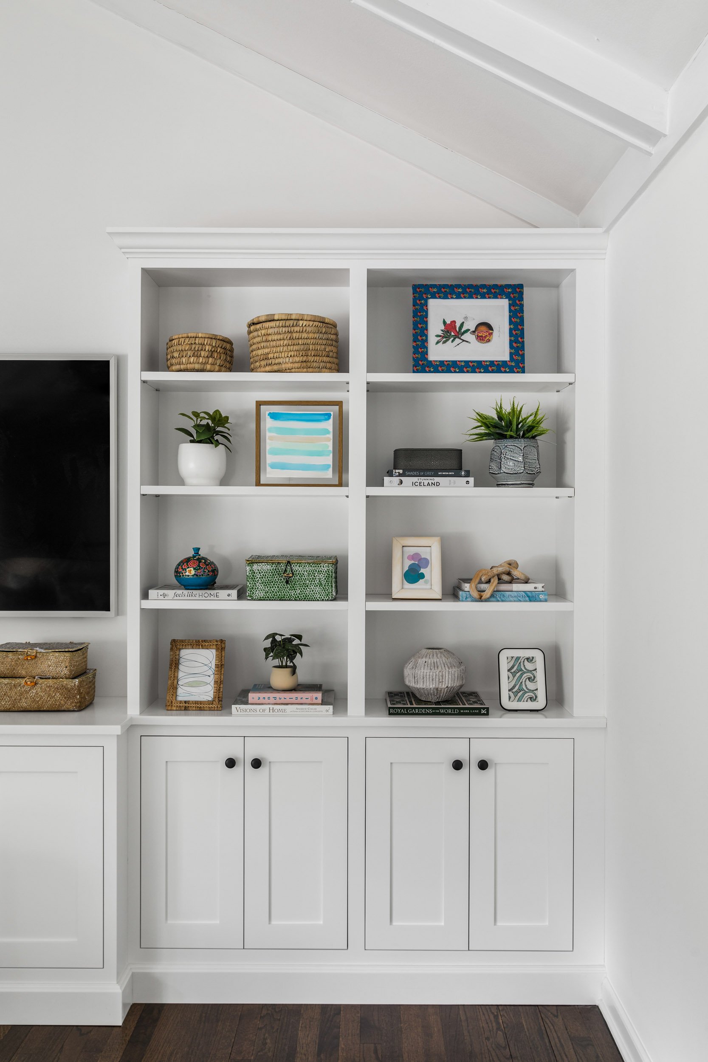
Your new and improved home is waiting.


